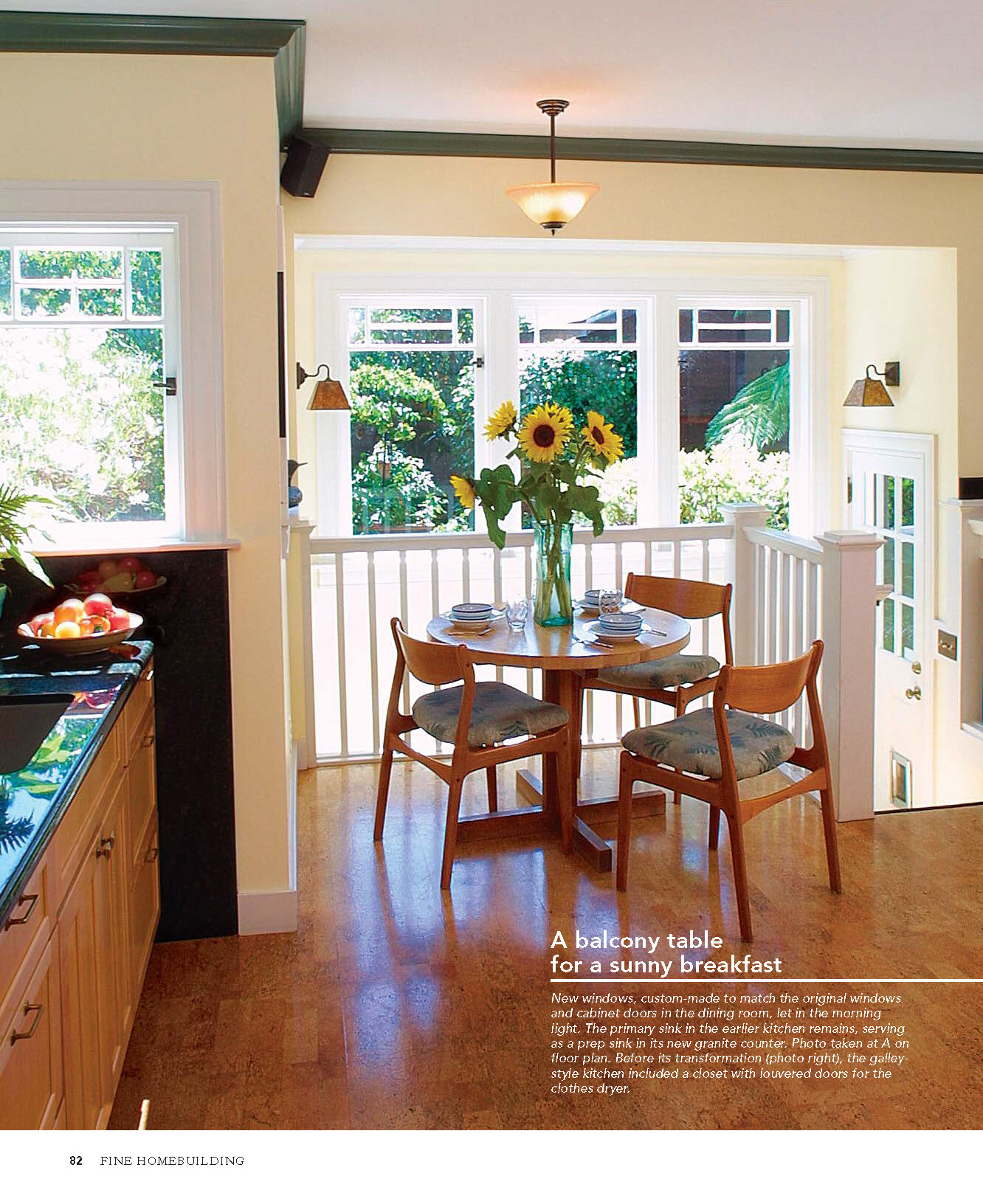Awards + Publications / Karp
FEATURED IN: "A Kitchen Sees the Light," Fine Homebuilding, November, 2004
Karp Kitchen Remodel
Rockridge, California
"A Kitchen Sees the Light," Fine Homebuilding, November, 2004
A Kitchen Sees the Light
Like most Craftsman homes, this one contained a small kitchen that was bursting at the seams including a dryer closet which blocked views to the yard. A small closet-like room adjacent to the kitchen was incorporated into the new kitchen space and laundry activities were moved upstairs. This opened up the rear and side walls for new windows.
The design concept was simple: wherever a window was needed, three were added. These were custom-made to match the original craftsmen windows in the house. An arched pass-through opens the kitchen to the dining room and frames the cooking area. The original sink stayed and a second sink was located directly opposite with its own views to the garden.
Cabinet pulls were modified for a craftsman look, cork flooring was installed, warm arts & crafts light fixtures were hung, and the final splurge was a dark, rich green granite countertop. Avid gardners, the owners love their new kitchen -- it’s like eating outside in their garden.




















