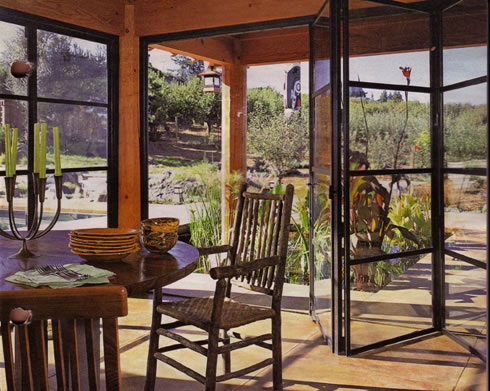Residential / New Homes / Abrams-Millikan
Abrams-Millikan Main House
Sebastopol, California
Japanese Joinery Meets West Coast
A lumber family desired a home which reflected their love of wood and respect for traditional Japanese joinery. A master craftsman was hired to build their compound which includes various buildings including this two-story main house. According the San Francisco Chronicle, “. . .the home is an elegant hybrid of Japanese aesthetics and an open-air West Coast sensibility.”
The two-story gabled house is flanked by a pool and a water garden and is patterned after traditional Japanese farm buildings. To make the transition to the outdoors seamless, steel-and-glass doors open the living and dining areas to the elements. The interior and exterior spaces feature three-foot square cement pavers which also help dissolve the differences between in and out.
The home incorporates large, old growth Redwood logs salvaged from a dead forest as well as Douglas-fir posts provided by the family. The informal living room features exposed wood beam ceilings, built-in seating, and an iron wood-burning stove. The interior spaces reflect their post and beam construction while a dramatic, twisted Douglas-fir beam dominates the two-story portion of the home.












