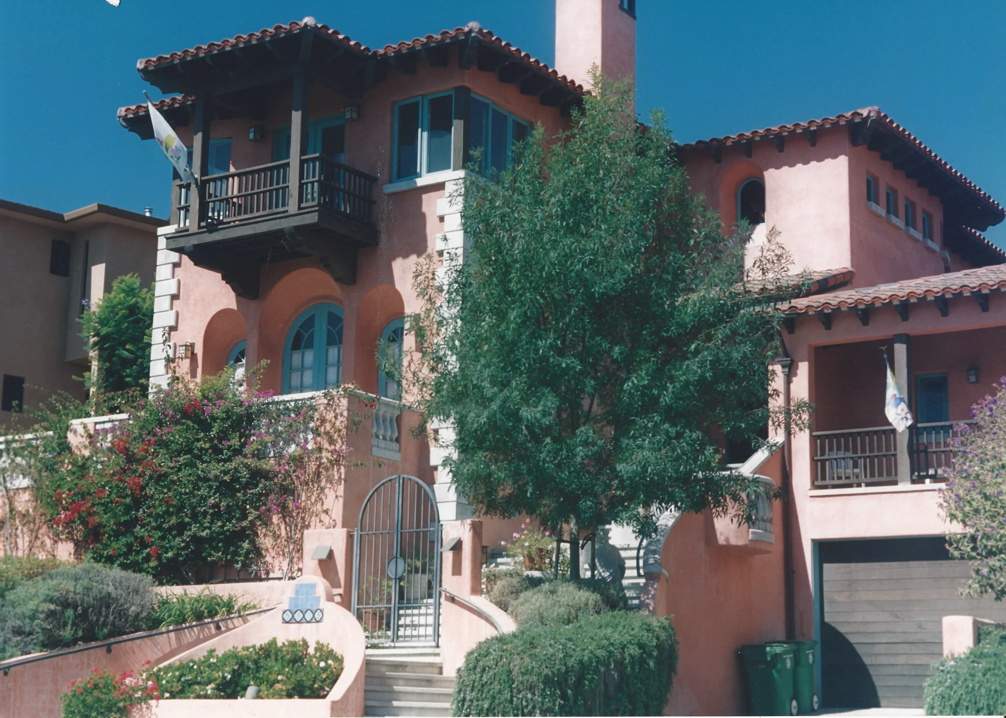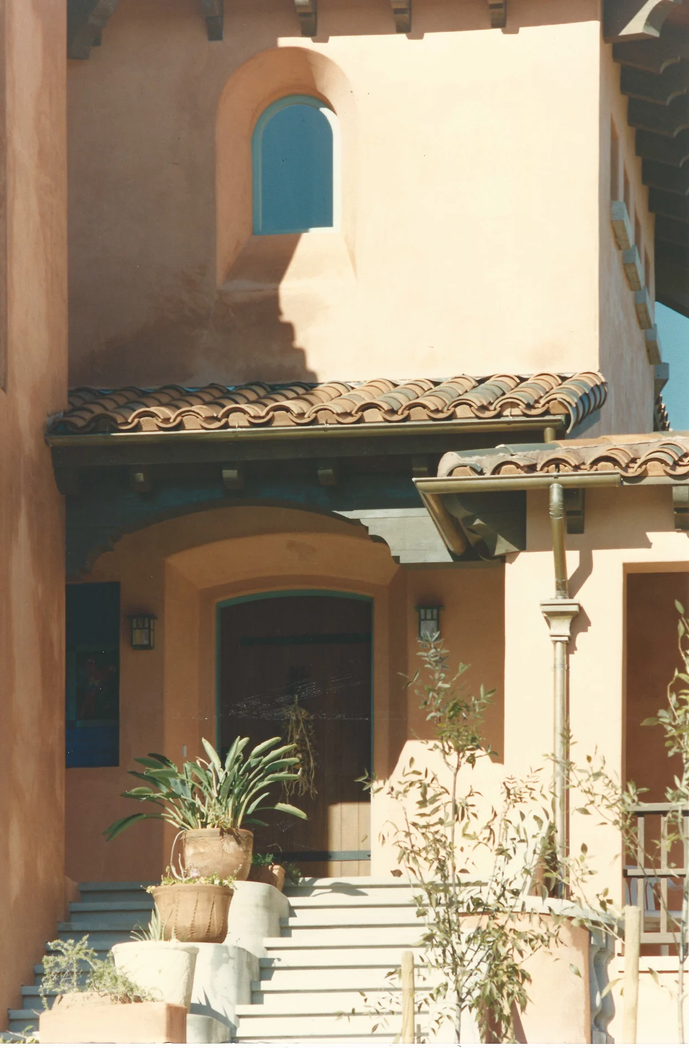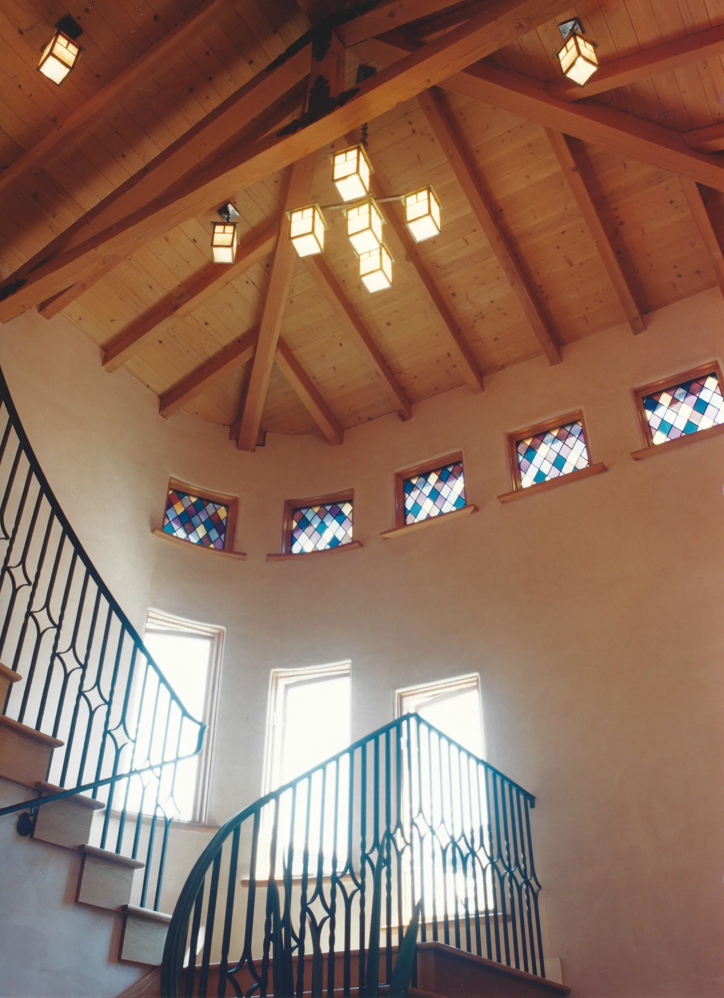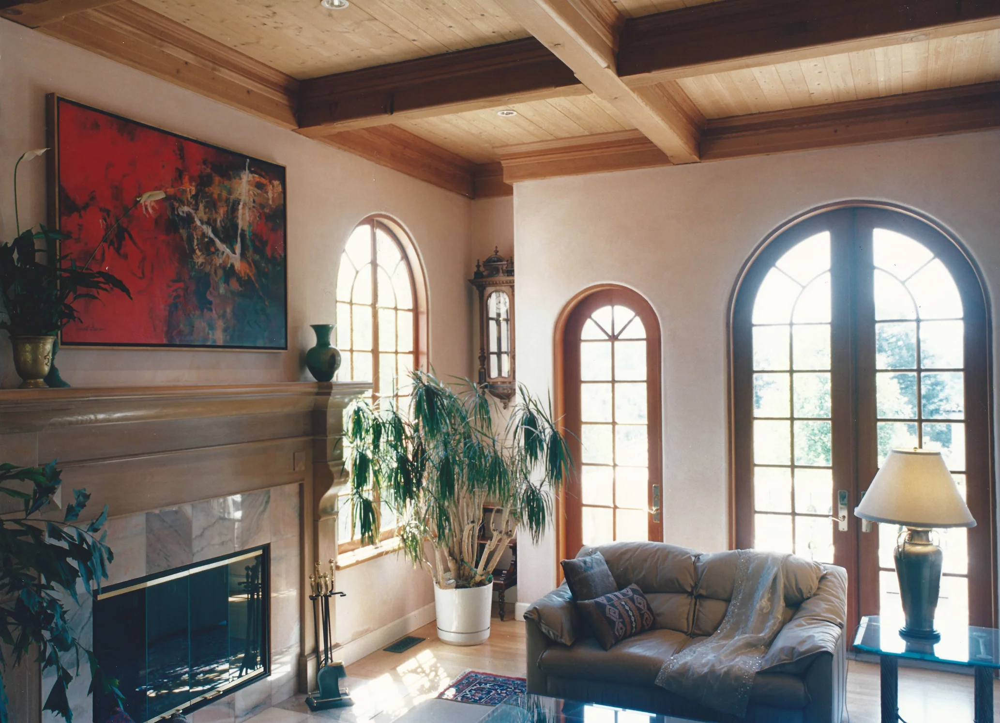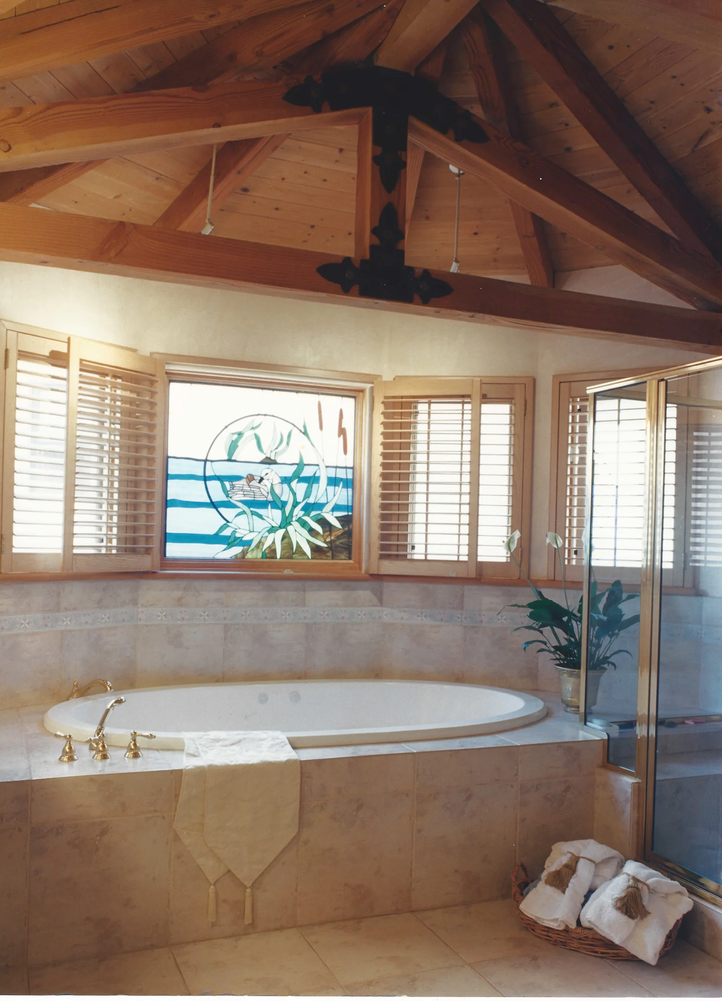Residential / New Homes / Carpenter
Carpenter Residence
Oakland, California
Timeless Design Meets Modern Innovation
This 4,000 square-foot home replaced the owners’ original home lost in the 1991 Oakland firestorm. The owners wanted an Italian palazzo which had modern conveniences but old-world charm. A grand staircase, numerous terraces, tile roofs with deep wooden eaves, thick stucco walls, stone balusters, corner quoins, custom windows, heavy timber, and Tuscan colors all were utilized on the exterior to create a traditional appearance. The generous landscaping features a hot tub with Tuscan columns and a classical antique fountain.
A two-story atrium featuring stained glass and an exposed wooden ceiling dominates the interior spaces. Archtop windows in the living room, a piano room and a generous dining room are found on the lower floor. On the upper floor, the master bedroom also contains stained-glass atrium windows, a wooden truss ceiling and a sunroom which leads to the upper veranda. The master bath is designed with similar materials.

