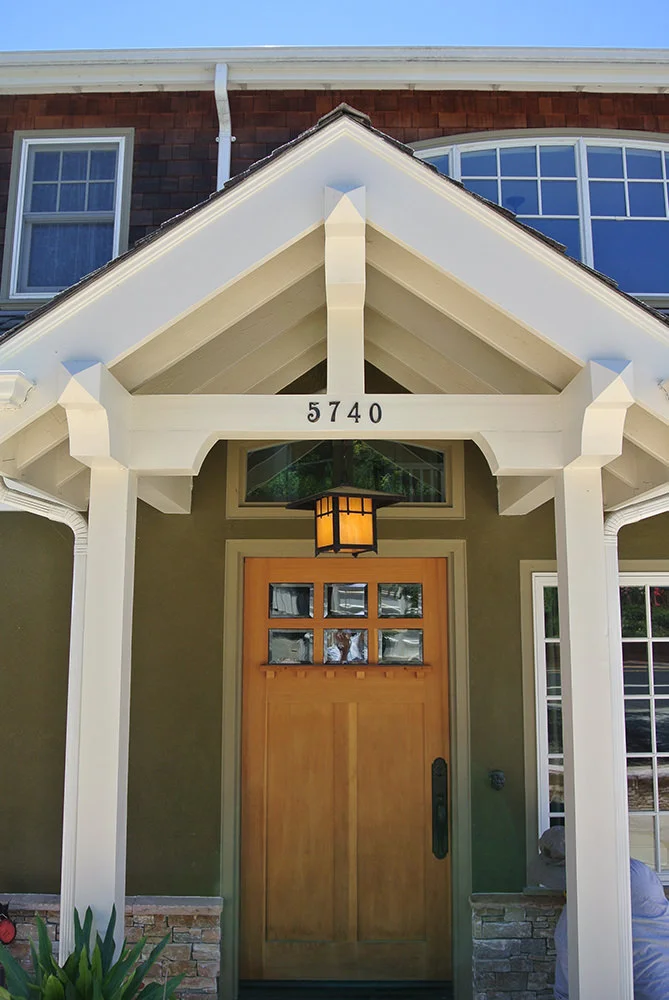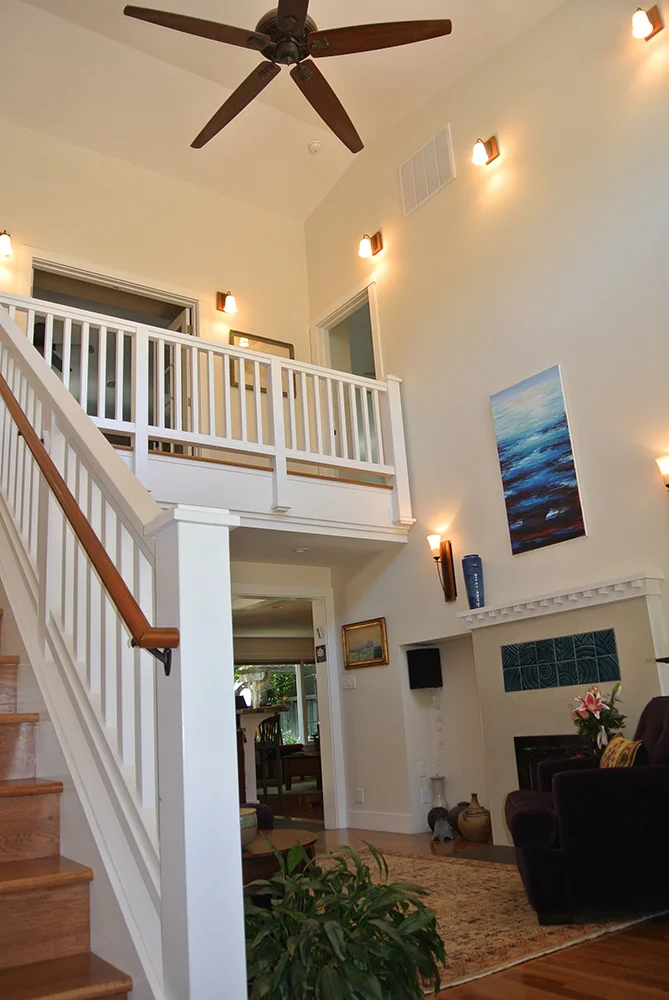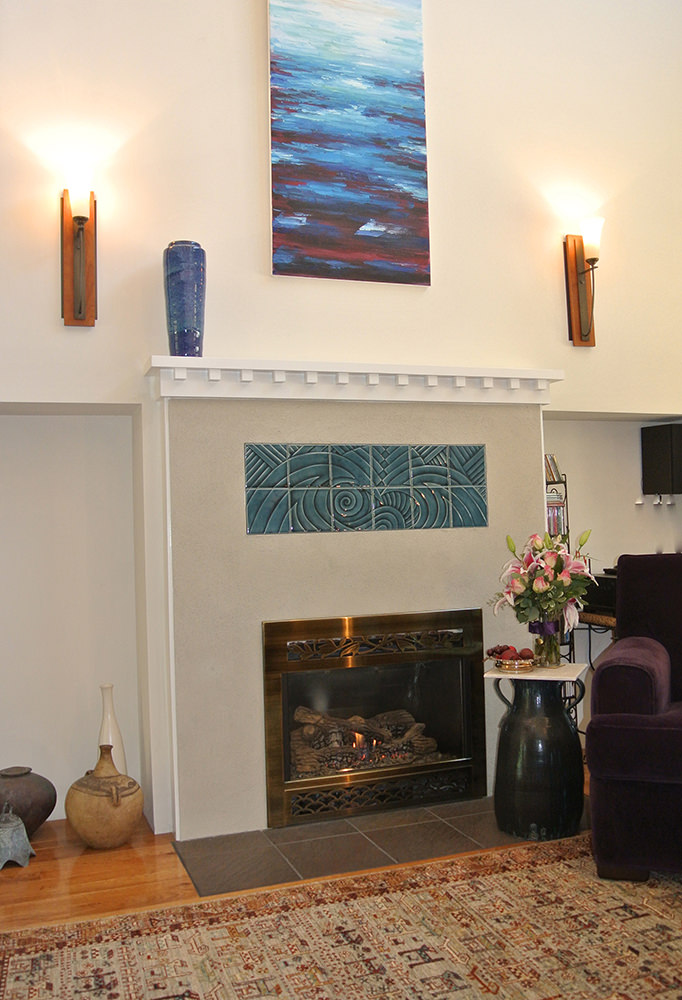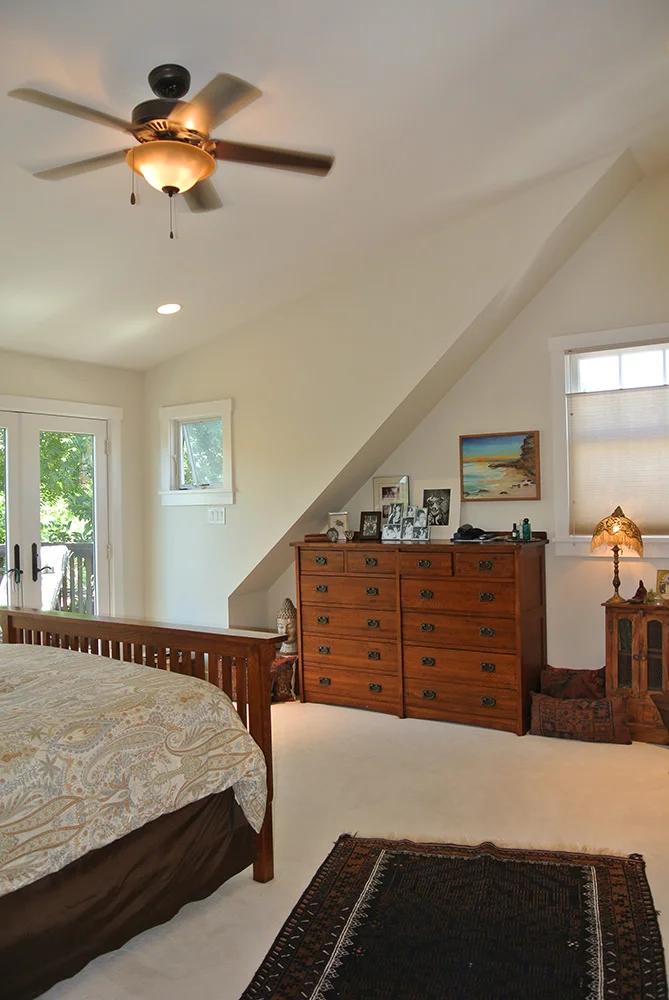Residential / Remodels / Kiefer
Photographs © 2009 by Jim MacKinnon
Kiefer Addition & Remodel
El Sobrante, California
Craftsmen Details with Tudor Ambience
This tired, 1950's suburban tract house was too small for its grand piano. It not only needed a master suite, it needed general remodeling. On the main floor, the living, dining, and kitchen rooms were remodeled while on the upper floor, a master suite was created – including a deck – with a larger dormer roof. Existing bedrooms were enlarged, an office was added, and all upstair rooms take advantage of wonderful foothill views.
The unifying feature of the new addition is a light-filled, two-story living room which ties both floors together -- every room in the house has a view into this space which is anchored with a warm, new direct-vent fireplace. The Craftsman-style stairway includes an upper landing which overlooks the living room while a new arched picture window provides abundant light. Throughout the residence, Craftsman details add to the Tudor ambience and the home is now as grand as its concerts.

















